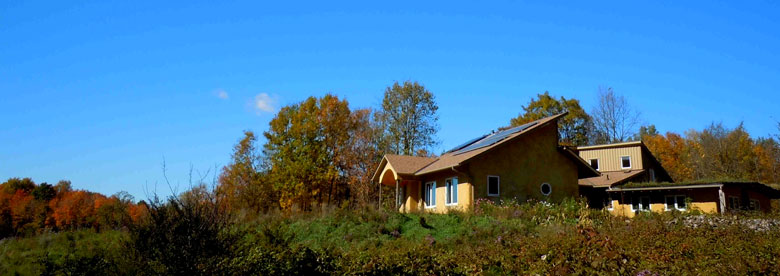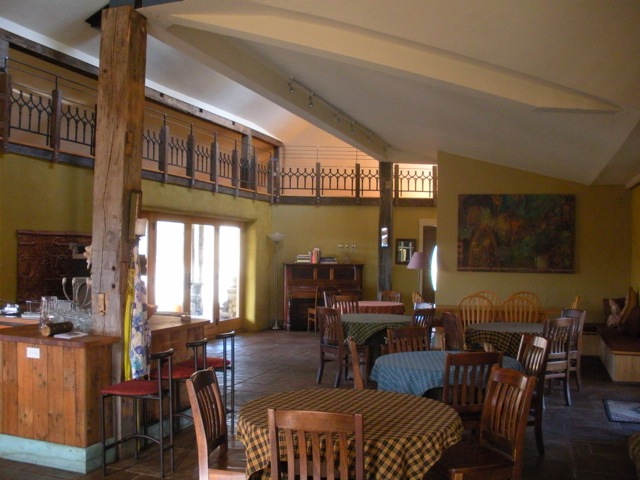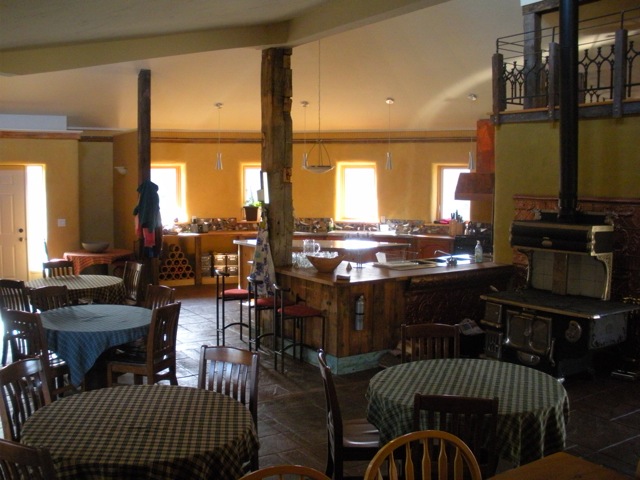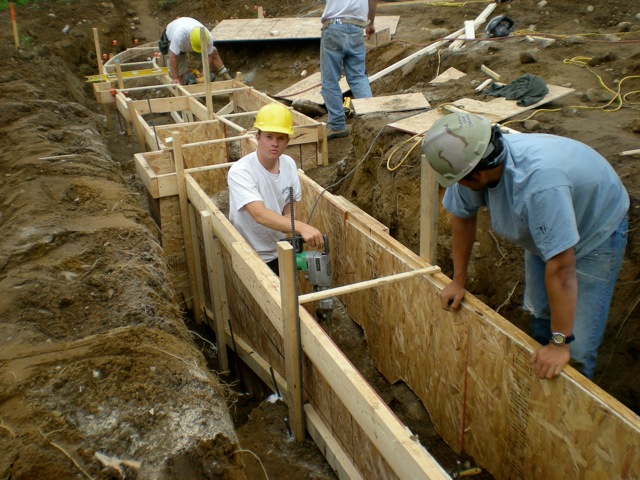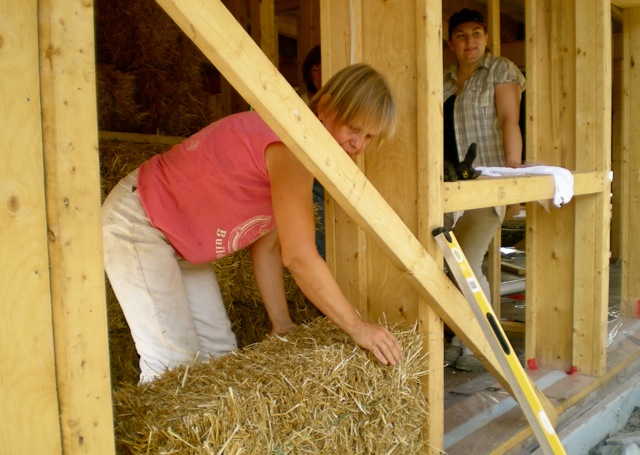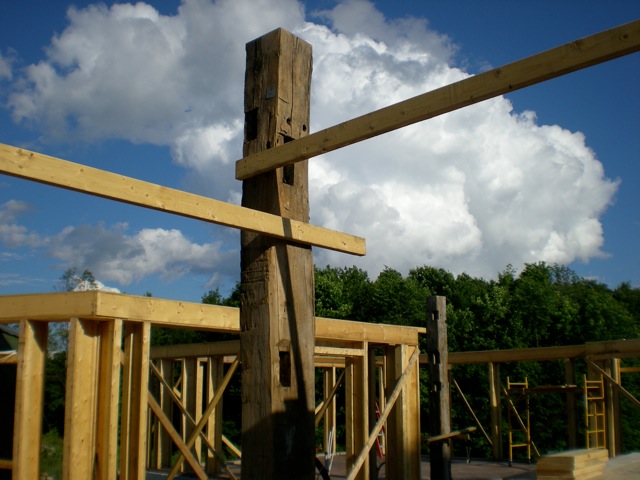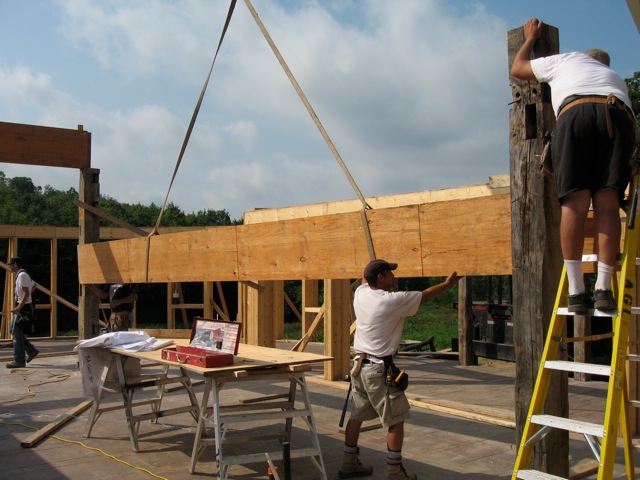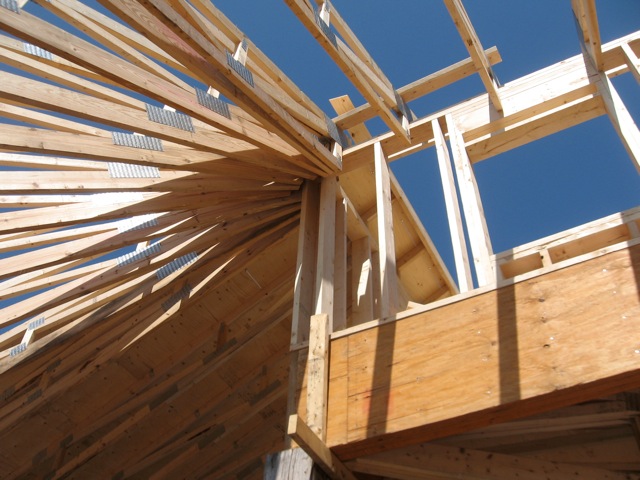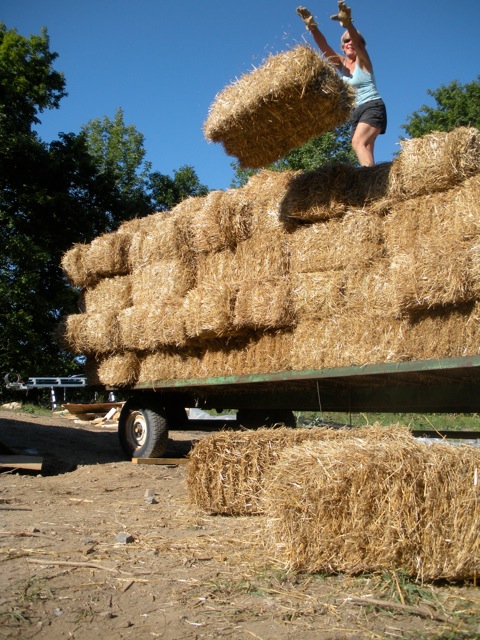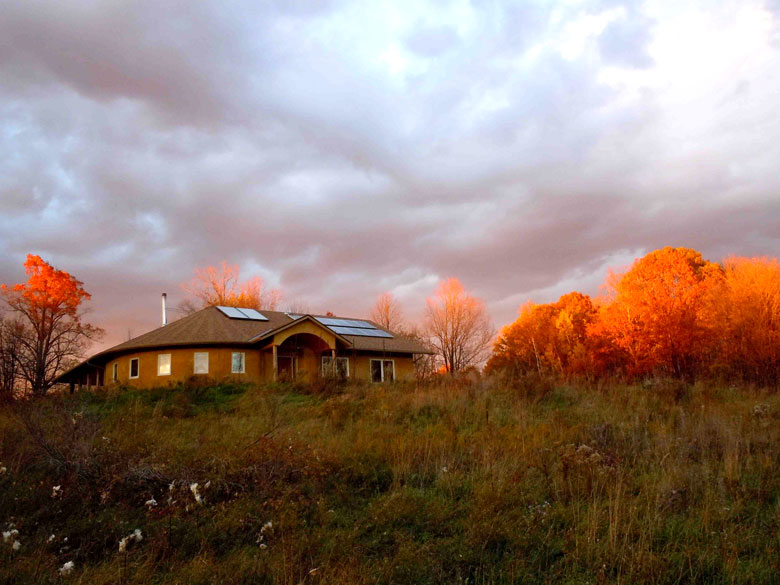
In the fall of 2007, I first sketched the plans for the lodge pictured here. The 2500 square foot structure is straw-bale construction, with a living roof over the north wing, housing the guest rooms (not visible in this photo). The building is entirely off-the-grid; our power comes from the sun and propane.
This is the building from the east, in early fall. On the right, the green roof is visible. Some of the clerestory windows can be seen on this photograph as well; these windows provide natural light throughout the day.
Great Room and Loft (2008)
Great Room and Kitchen (2008)
Construction – Preparing the Forms for the Footings
The first bale of straw
Post and Beam Construction with Reclaimed Barn Timbers
Leveraging the Great Room Beam
Pictured here are some of the talented carpenters from the Anglin Group. The Anglin Group served as the general contractors for the lodge construction, working alongside Camel’s Back Construction (who taught us all how to build with straw bale) and Quantum Renewable Energy.
Trusses Detail for the Curved Kitchen Construction
Heaving the Bales off the Tractor
